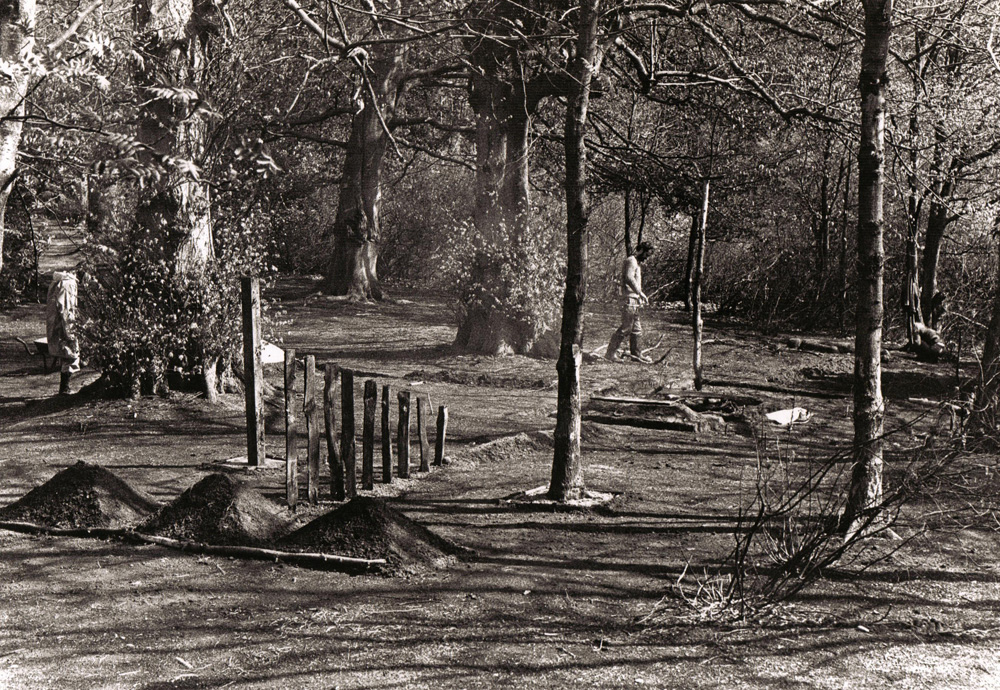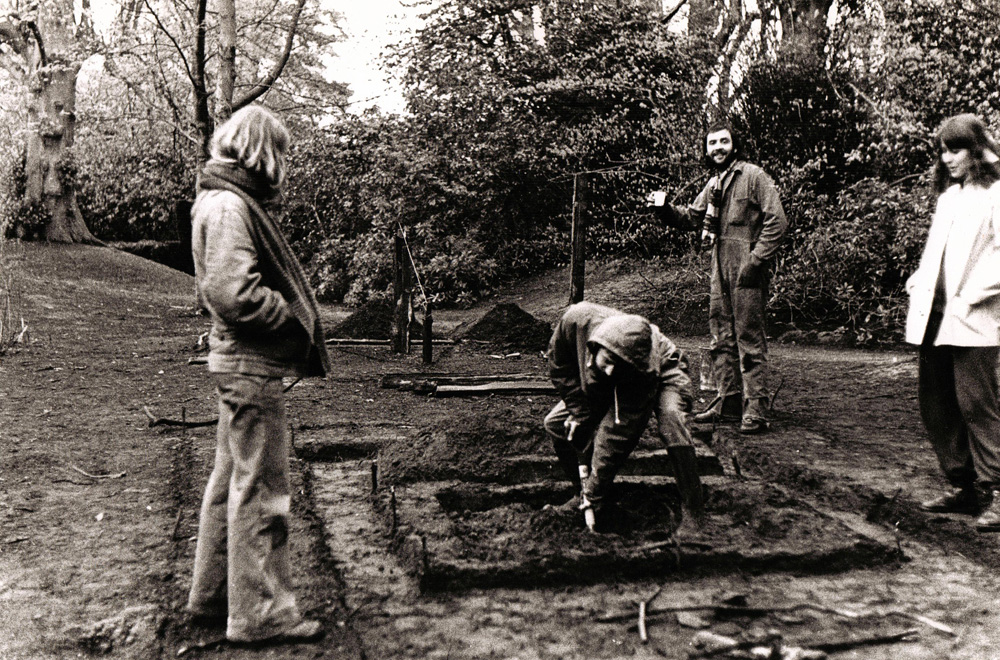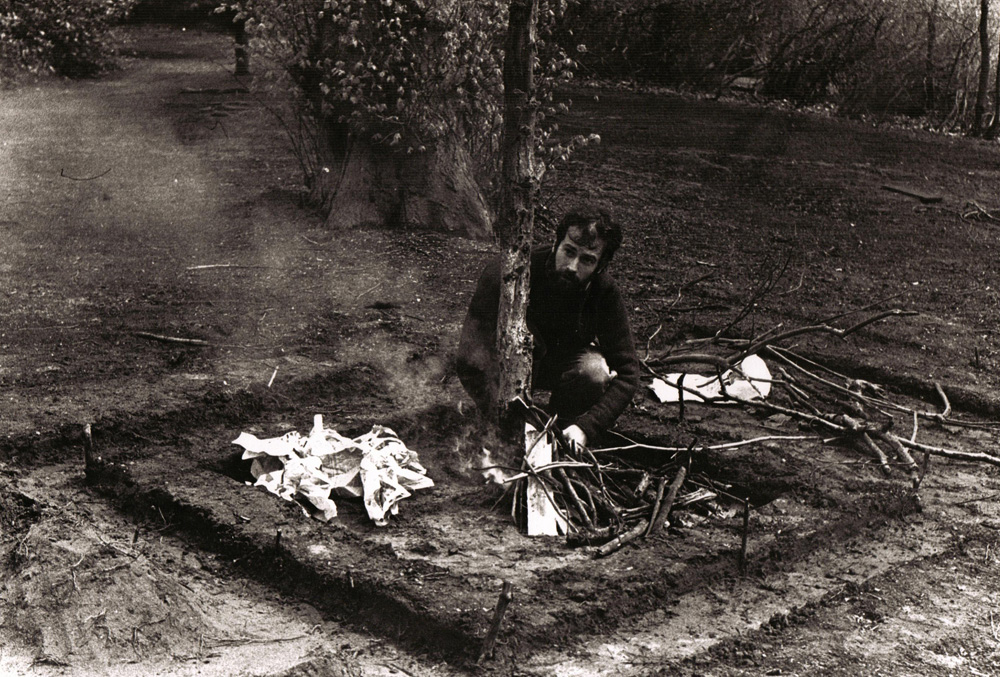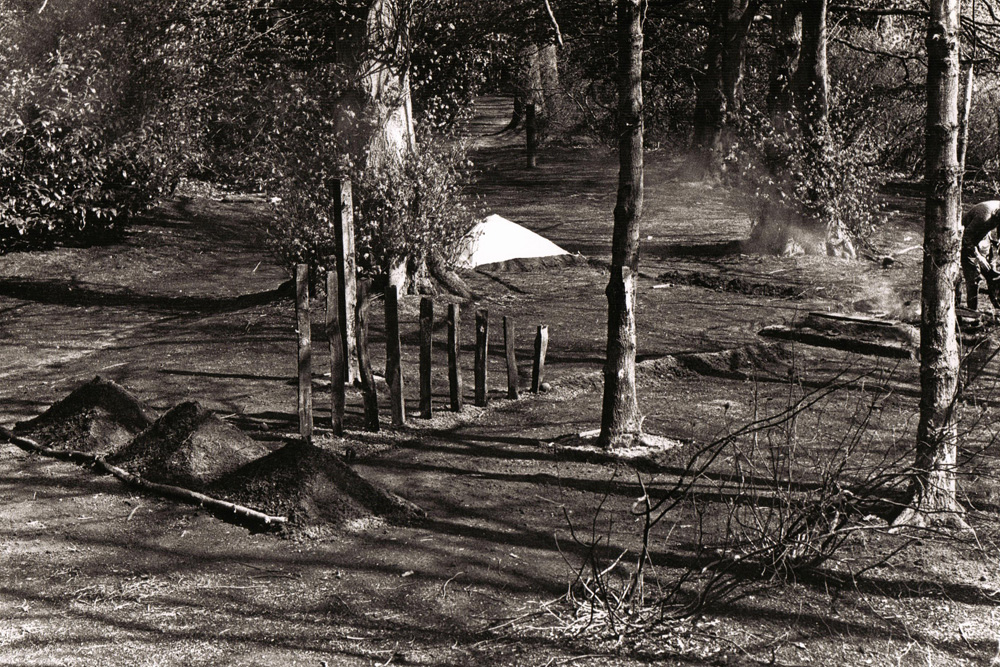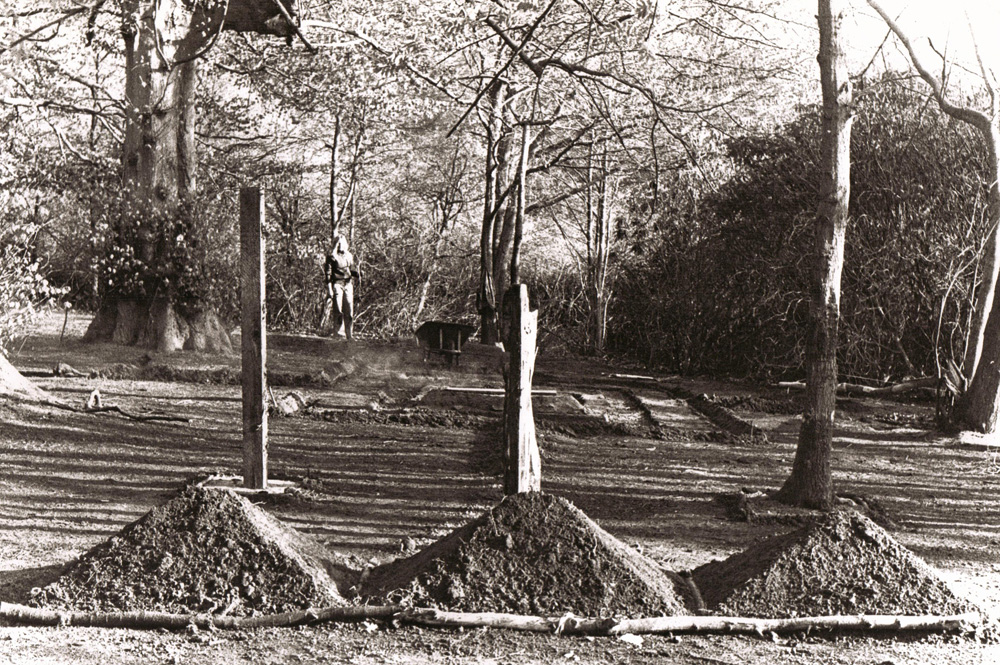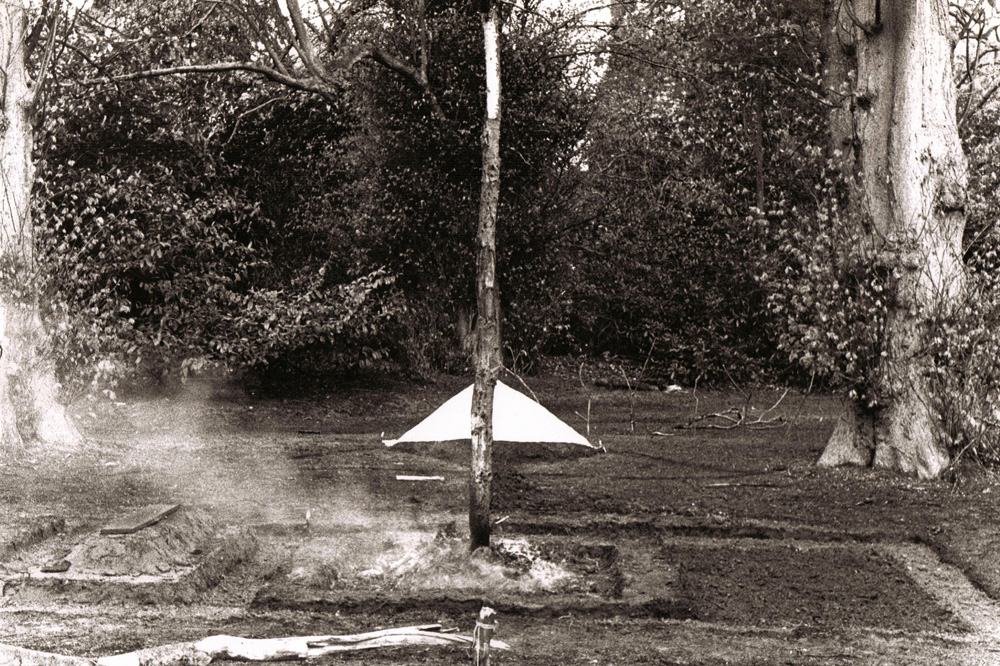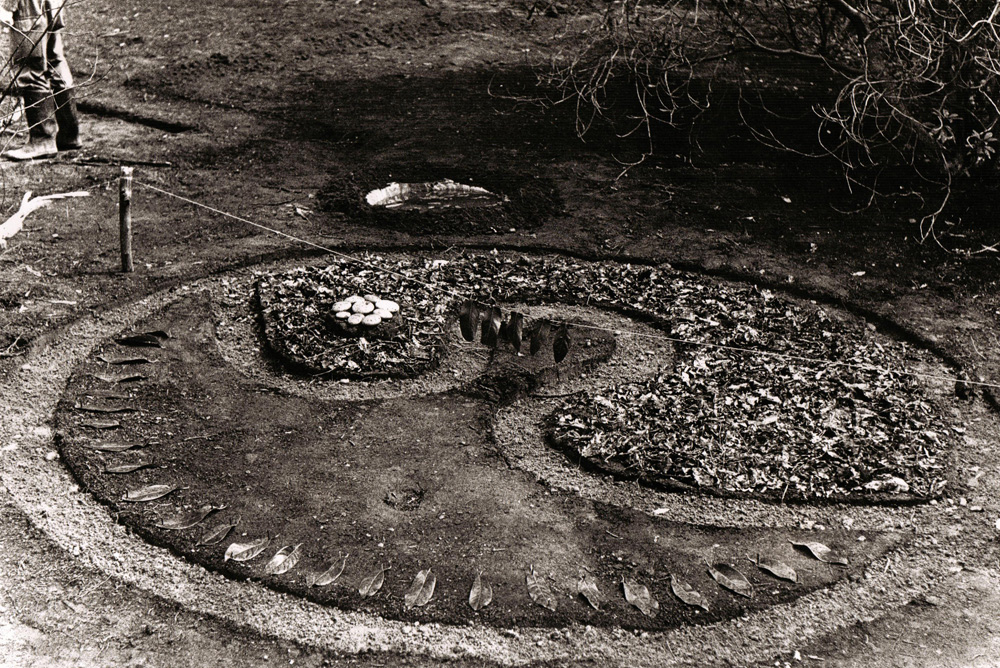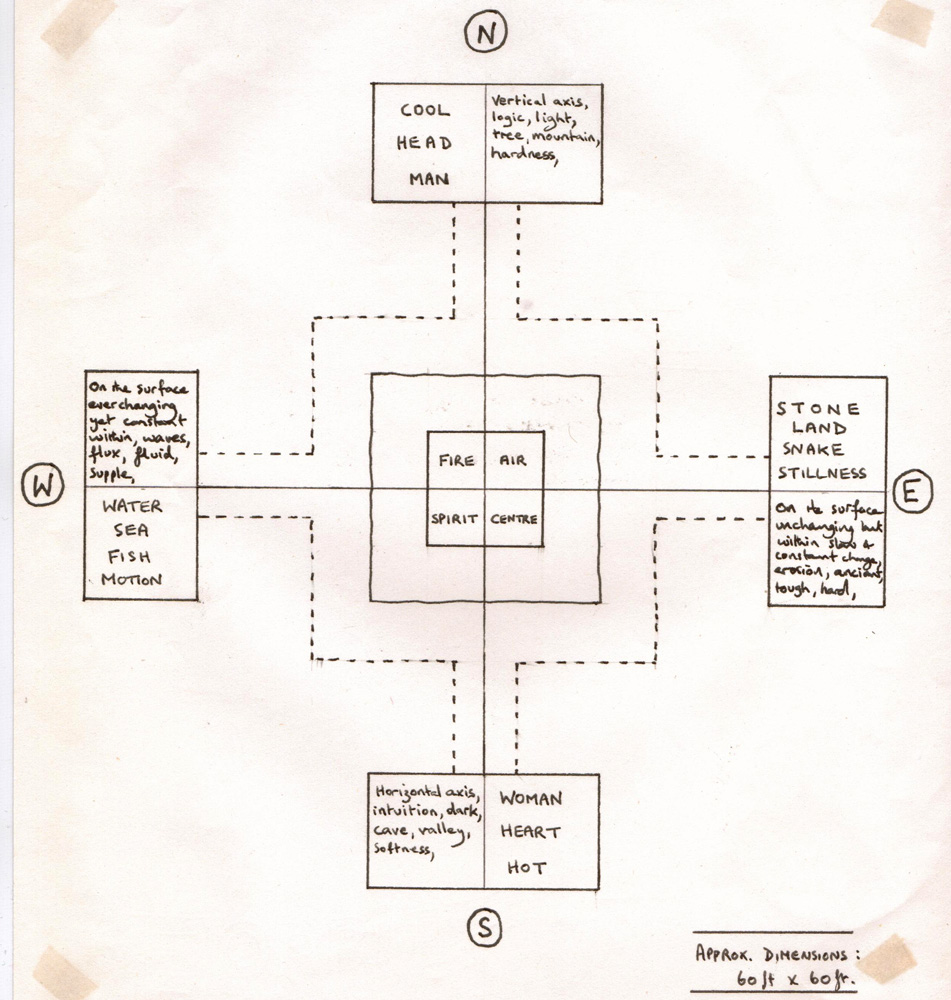Outwork – (four days’ work with four students), South Hill Park, Bracknell, UK. May 1977.
Overall dimensions: approx. 60ft x 60ft.
Four days work. Five people. Woodland site in the grounds of a large Georgian house which was now an arts centre. The structural diagram I made before we started is included below.
The pattern of work. We marked out a cross with string, orientated to the compass points. We were each responsible for one of the five parts – north, south, east, west and centre – working from a structural diagram (like a musical score) that I’d prepared in the previous weeks. As we worked through sun, wind and rain, trenches were dug, mounds made with the earth we extracted, sand found and used from a nearby bank. Logs and branches were carried to the site from surrounding woodland. An old lock was found and used. A feather tied to string. A pyramid wrapped in canvas. Roots uncovered. Shards of flowerpots and bits of metal dug up and saved. Each of us worked in response to the site and what it offered, always with the structural diagram in the backs of our minds. As we came across new material our vision of what we were doing evolved. Slowly the work grew, almost without effort. There was little need for discussion. The work took on a life of its own – a realisation and celebration of our joint efforts.
